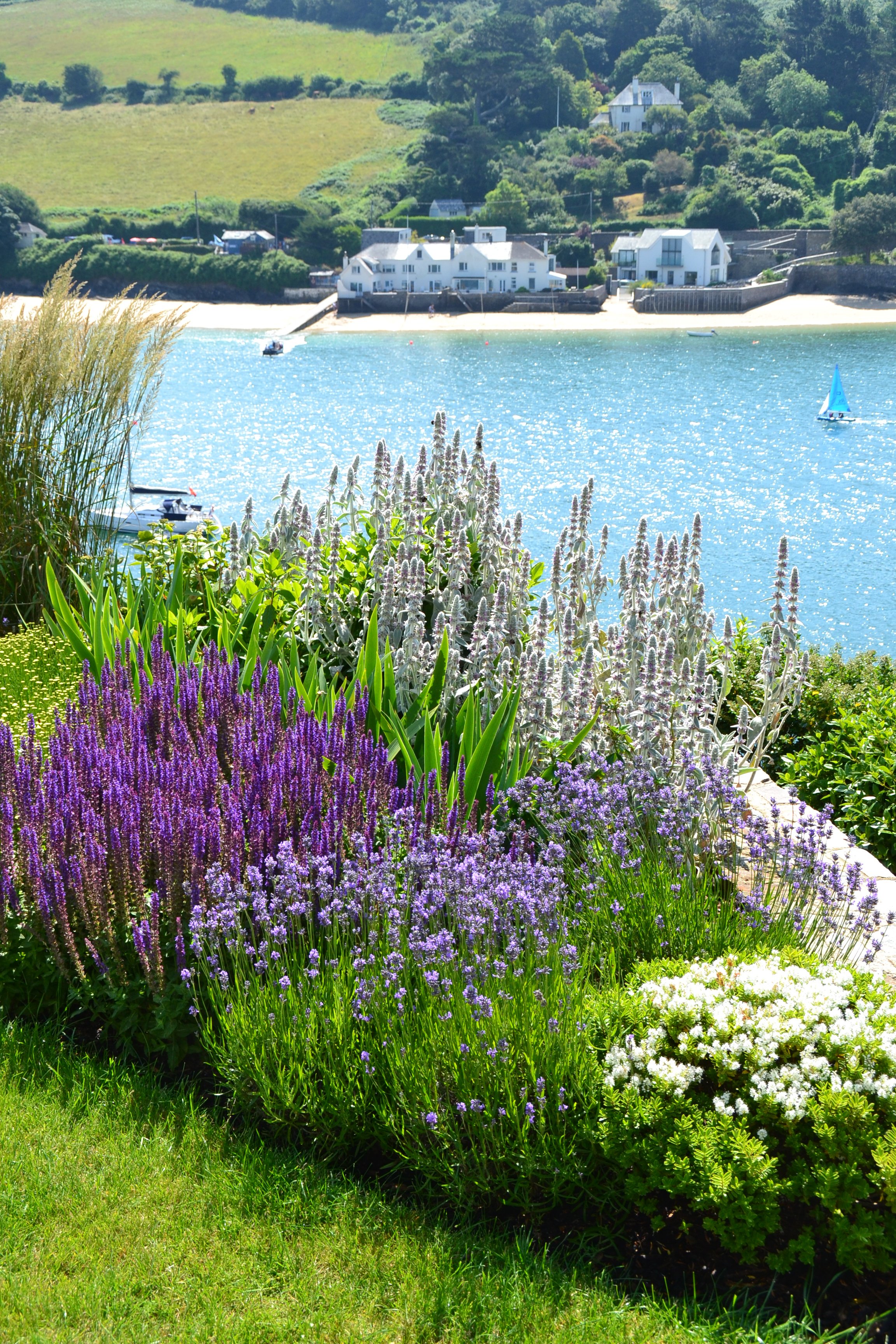
Gardens - The Design Process
Starting early allows time to fully consider all the possibilities through the design process and to make sure that the garden is constructed and planted in good time.
Many clients bring us in at the same time as an architect, whether it’s a new build or when extending an existing property, to ensure that house and garden are created in harmony with each other. Others have recently moved house and want to create a garden that suits their tastes and lifestyle.
Whatever the circumstance, a professionally designed and skilfully constructed garden adds substantial value to a property as well as an extra dimension to a home.
Our role as the designer is to understand how you would like to use and enjoy your garden, to assess its potential and problems, and produce a design that fulfils all your requirements and exceeds your expectation.
Initial Consultation
The process begins by discussing your garden and what you would like to achieve: How you wish to use the garden, what problems need resolving, particular likes and dislikes and how much you wish to spend on the project. Do you love the idea of having a beautiful garden in which to relax, entertain friends, play with the children or indulge a gardening interest?
Through an informal discussion we are able to understand what you require and start to form a clearer picture of how we can help create a garden that is tailor made to you.
Unless the project is small or straightforward we usually need to visit the site to view the garden and to discuss your initial ideas and objectives in person. Very often we are able to give you on the spot advice and invaluable information as to how to immediately improve your garden.
A single, on-site consultation is maybe all that you require, but it is usually followed by a Site Survey and Design Layout to develop these ideas into a workable plan. We will provide a fixed price quotation for these following the consultation. An average on-site consultation lasts about an hour and there may be a fee for this visit, dependent on your location, to cover travel time and expenses.
Please contact us to see how we can help.
Site Survey
A site survey is essential to creating an accurate design for your garden.
If the garden is small, we may be able to measure it ourselves together with conducting a photographic survey.
If the site is large or complex, it may require the services of a professional surveyor to produce an accurate plan. If so, we can arrange for quotations from local survey companies to carry out a full topographical survey.
Alternatively, you may already have survey drawings, together with house plans, in your possession. These are always useful and can of course be returned.
Design Layout
A scaled drawing including a layout plan of the proposed garden with basic levels, features and choice or suggestions of materials, along with supporting sections and/or visualisations as necessary. Provides enough information to enable a skilled landscape contractor to cost, set out and build the garden.
Additional working drawings and specifications
If more information is required to ensure that the design is faithfully realised, additional drawings can be produced along with any written specification documents needed.
These drawings and documents can then be used to obtain comparable and competitive quotes from a number of contractors.
Construction Supervision
Once a contractor has been appointed we can liaise with yourself and the contractor, making site visits as required to ensure that things go according to plan.
Planting Plan and Planting
Upon completion of the Design Layout we can also start to consider the planting in more detail.
Soil conditions, aspect and exposure must all be considered along with your own personal preferences and maintenance requirements to ensure that the planting is successful and harmonious.
A detailed Planting Plan provides you with a scaled layout showing the positions of the proposed plants as well as a schedule listing the plants, sizes and quantities required.
After the garden has been constructed and the planting beds prepared, we can help to source and supply the plants for the garden according to the plan. We source high quality plants of all sizes from local nurseries and national suppliers.
Aftercare
Once the garden has been completed a Plant Maintenance Document can be provided to guide you as the garden develops. We are always available to discuss any aspect of the garden, and additional visits can easily be arranged to review the garden and to consider further enhancements.
Fees
Initial Consultation
If an on-site consultation is required there may be a fee, dependant on your location, to cover the time and additional travel costs. If the project is straightforward, or there is enough information already available for us to view, we may be able to give you a fixed quotation for design work without visiting the site. Please contact us to discuss.
Site Survey and Design Layout
The cost of a Site Survey and Design Layout can vary greatly depending upon the nature of the site and the project, its size and complexity, and the subsequent work involved. As a rough guide, the cost of a commissioned topographical survey for an average back garden is usually between £500 and £1000, with the subsequent Design Layout between £900 and £1800.
A fixed quotation is provided after the initial consultation.
Additional Drawings, Specifications and Planting Plans
Quotations for additional work can be provided as necessary and are based on our standard hourly rate of £70 per hour.
Construction Supervision and other additional work
Agreed additional work and site visits are charged at our standard hourly rate of £70 per hour and includes travel time to and from our office.
